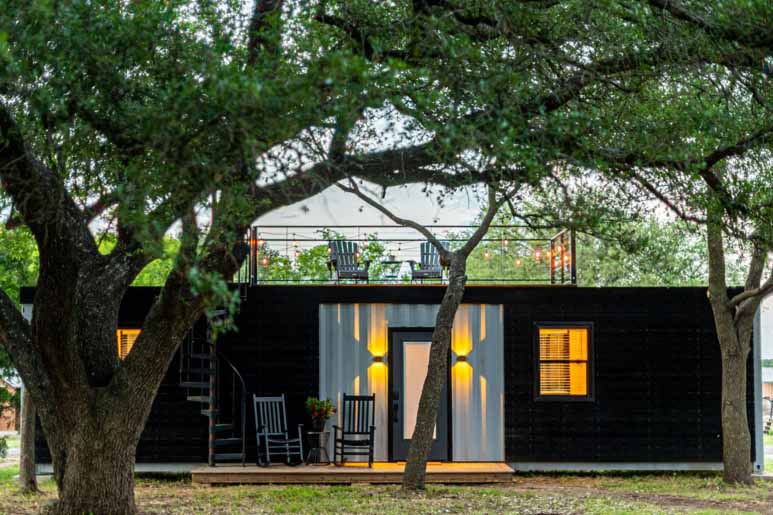The Growing Investment Potential of Modular and Container Homes in Toronto
The persistent housing crisis within the Greater Toronto Area necessitates an immediate and significant evolution in construction practices. Traditional methods grapple with intractable difficulties, including chronic labor shortages, unpredictable material price volatility, and excessively prolonged project timelines. Modular and container construction presents a compelling, high-efficiency alternative.
This new method provides a clear way to quickly set up projects and better predict costs, which are very important for today’s investors. The ability to control construction variables minimizes risk and maximizes the velocity of project completion.
Investors looking for strong, cost-effective building blocks should consider acquiring affordable 40-foot containers for sale, which are commonly used in high-density, low-impact developments and offer a practical and scalable asset. The prefabricated design of these units speeds up the development process.
Operational and Financial Superiority of Prefabrication
These prefabricated structures are manufactured off-site within strictly controlled factory environments, resulting in inherently superior quality assurance. The controlled setting entirely mitigates the risk of weather-related construction delays, a common impediment to traditional site builds.
The operational efficiency inherent in prefabrication accelerates project completion times substantially. Projects frequently conclude 30 to 50 percent faster than conventional builds. This temporal advantage enables developers to realize returns on invested capital much sooner.
Industry data confirms the economic advantages of adopting modular systems. Modular construction frequently delivers cost savings in the range of 10 to 25 percent compared with conventional construction expenditure. These savings come from lower site costs, reduced labor, and better use of materials.
At first glance, a shipping container looks like nothing more than a metal box built to transport goods across the oceans, but it can be converted into functional and creative spaces:
- mobile pop-up shops;
- offices;
- weather-resistant storage units;
- guest houses;
- multi-container mansions;
- disaster relief and community hubs.
This versatility enhances the asset’s utility and resale value, providing a layer of security for the initial investment.
The successful transformation of a container relies entirely upon choosing the correct size and type of container for the intended purpose, ensuring structural and design viability from the outset. Choosing wisely is essential to unlock the cost savings of prefabricated building.
The financial benefits are stark when comparing average construction costs. Cost per square foot for the base unit of a modular home in Canada generally falls between $100 and $250. This figure does not include land acquisition or local permitting fees. Considering that custom home construction in Toronto typically commands between $400 and $650 per square foot, the cost disparity highlights the compelling affordability of prefabricated units.
Government Support and Regulatory Navigation
The City of Toronto has actively promoted the Modular Housing Initiative (MHI). The municipality committed to creating 1,000 new modular homes as a cornerstone of its HousingTO 2020-2030 Action Plan. This high-level governmental backing validates the method.
The MHI has successfully delivered 216 modular homes in its initial phases, providing essential supportive housing for individuals experiencing homelessness. These completed developments prove the capacity of modular construction to supply high-quality, purpose-built housing rapidly on constrained urban infill sites.
Navigating the Regulatory Framework
Understanding the specific legal parameters is crucial for ensuring project viability in the Toronto market. Every structure exceeding 10 square meters, or 108 square feet, requires a building permit. This necessitates adherence to the rigorous inspection schedule and safety requirements established by the Ontario Building Code (OBC).
Local municipal zoning by-laws impose strict regulations pertaining to building height, minimum size requirements, and setback distances from property boundaries. The construction of laneway housing or garden suites requires careful consultation with planning departments. Non-compliant projects often necessitate a zoning variance application, which can introduce administrative delays.
The inherent design flexibility of modular systems assists developers in complying with the city’s diverse aesthetic and density mandates. A well-designed modular unit can seamlessly integrate into various neighborhood contexts, overcoming the resistance sometimes associated with non-traditional housing forms. Securing proper approvals is a non-negotiable step preceding any site preparation work.

The Evolving Investment Landscape
A notable development at 1120 Ossington Avenue illustrates the speed achievable through advanced modular techniques. This project, which incorporated prefabricated cross-laminated timber, saw its entire main structure erected in only 17 working days. The use of pre-assembled kitchen and bathroom pods significantly shortened the construction timeline.
The accelerated construction timeline directly minimizes carrying costs associated with construction financing. A quicker construction cycle results in a lower cumulative interest burden and allows the commencement of rental income much sooner. This streamlined financial flow enhances the overall profitability of the project.
Investors are increasingly focusing capital toward modular applications such as Accessory Dwelling Units (ADUs). The recent simplification of zoning rules for laneway and garden suites has opened a significant market opportunity for infill development. A detached secondary suite generally costs between $150,000 and $400,000 to complete.
Furthermore, modular projects consistently exceed current energy efficiency codes, a critical factor for long-term sustainability. For example, many recent modular builds achieve near-net-zero standards by integrating high-performance windows and ventilation systems, leading to energy consumption up to 50% lower than conventional homes.
Scaling Up for Future Demand
The current trajectory indicates a clear transition for prefabricated housing from an innovative niche to a necessary component of the overall residential strategy. Increased mainstream acceptance will likely lead to further streamlining of the permitting and inspection processes at the municipal level.
The integration of advanced manufacturing techniques is poised to transform the Toronto construction industry further. Companies are investing in local factory production, a move that will create economies of scale and improve supply chain reliability. This localization minimizes transportation costs and enables greater customization while maintaining the core benefits of off-site fabrication.
This method supports the creation of complete, resilient communities through the rapid assembly of multi-unit buildings and highly functional community facilities. A prudent investment strategy dictates prioritizing projects that maximize factory production while satisfying all local planning requirements and building code specifications.

